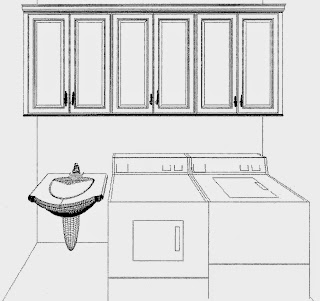Kitchen layout looking in from the living room. Cabinets also on the front of the island for extra storage!
Kitchen view from side. Love that I am going to have two islands. Also, going to have an eat in area on the right side of the kitchen or closest to the prep sink in the smaller island.
View from the top. The opening on the left side near the fridge leads to the hallway and the formal dining room. Right side is a bunch of windows and patio door.
Main island-10 feet long!
Prep island-6 feet long
Master bath makeup vanity for me and double sinks. So excited to have my own sink! No more whisker hairs in my sink :)
Bathroom #2 vanity. This bathroom serves as the main level guest bath and also has a door from my office.
Upstairs bathroom #3 vanity. The vanity is separate from the tub/toilet area so more than one person can be using the bathroom.
Laundry room set up. We are actually flipping the sink and appliances, but you get the idea right?! More storage :)
Appliances: Dishwasher, Fridge, Microwave/oven combo, Hood and Slide-in Gas range














No comments:
Post a Comment