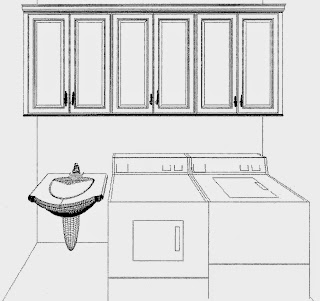Last night Greg and I went out to the site to take a look at the house. If you remember from my previous post, there were several framing issues that I was really upset about and so was Greg. Well last Friday we met with the builder at the site and he put our fears to rest :) He explained that he had just missed the items we wanted addressed and that he would make sure the framing crew fixed them this week. So last night when we arrived all of the mistakes were fixed! Yay! We are so happy! The house is looking crazy good! It is going to have just the feel I was shooting for and be so open on the first floor! From working with the kitchen designer I know my kitchen is going to be huge, but last night I really "saw" it for the first time. Talk about quite the wonderful upgrade from our kitchen now. Our kitchen now could fit twice into my new kitchen!
Now that the framing issues have been fixed and most of the support beams are out of the way, it is much easier to see what everything is. So here is more pictures than I am sure you care to see of our framed in house!
Front of the House. Windows covered in the paper still are in the garage. Then left to right on the first floor: Dining room window, front door, and master sitting area. Top floor windows left to right: bonus room, a guest bedroom and the two story foyer. I have an awesome light for the two story foyer that is shaped like an orb/globe. It is gonna look so awesome from the street!
This picture doesn't do it justice, but this is my huge open kitchen. Original plan called for partial wall between the kitchen and living and we made it completely open. Going to be so nice for entertaining! In order to open it up they had to put in a giant 24in header, but luckily they could recess it a bit when they put it in so the ceiling right there is still over 8 feet.
Here is another view with the support beam out of the way. This space will be the kitchen and living room and will be 26 ft by 17ft. That's huge!
This is the back of the house. On the left the window with the board is in the living room and so is the next window. The rounded or jutting out area is the eat in area in the kitchen and the huge window on the right is my office!
Side profile of the house. Garage bay all the way to the right!
Silly I know, but look at all of the pallets of shingles this house needs!
The lovely view from the formal dining room. This will also be the view from the bedroom directly above the dining room and the master! This will be so amazing to wake up to every day!
Master bedroom sitting area. Going to be my reading nook!
Partial view of the master bath from second floor.
Master bath tub and shower. The tub looks so small there but that is probably because that shower is huge! It's 8 ft by 4 ft!
Bonus room starting to go up. This room has a sloped ceiling but it is still really high.
More second floor framing getting under way.
Media room on the second floor. Originally the plans called for the living room to have a vaulted ceiling but we thought it was a waste of space so we are getting this man cave area for Greg!
We are so excited and feeling so blessed to be building this lovely home! We have been here so much already and are so involved in every choice for it, that I already feel so connected to this house. I just can't wait to see everything come together. We are building the dream!


























